Hell’s Kitchen
Several posts ago, I showed you pictures of the hideously ugly bathroom that started this remodeling project. Well, what I didn’t tell you is that we have a kitchen that matches, or perhaps even surpasses, the bathroom’s ugliness. We are currently finishing up Phase One of the remodeling project (brand new master suite and bath, new guest bedroom, new half bath, reinforced attic floor, new electrical and new plumbing) and then we’ll begin Phase Two (another new bedroom, a new full bath and new hallway). Finally, we will reach Phase Three, which is when we get a new kitchen, a new entry and a finished attic. You’re about to realize how sad it is that we have to wait so long for a new kitchen…
Here’s what the kitchen looked like when we bought it: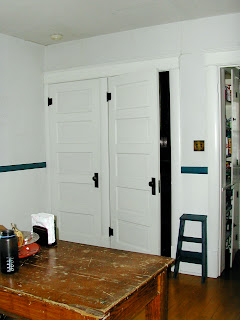
It has a butler’s pantry that I adore. It’s one of the reasons I insisted we buy the house.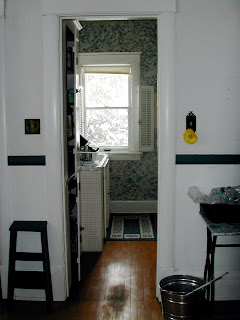


And then there was the day the sink backed up and exploded all over the pantry. Luck for me, I happened to be just the right size to fit in the cabinet under the sink to clear the pipes. 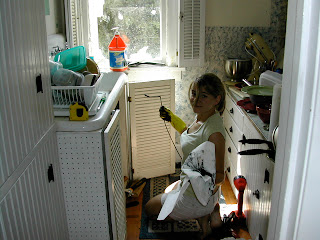
This reminds me of the time that I also just happened to be the right size to fit under our porch steps to do a little repair work. Click here to relive the moment with me.
Here’s a picture of the original light switches in the kitchen (and a close up of the 1980s wallpaper). I love them, except they’re pretty dirty looking after almost 100 years of use:
After moving in, I was itching to improve the kitchen. And I started by peeling off the first layer of wallpaper, which was white with blue paint splattered all over it, as you can see in the photo above. I couldn’t wait to see what was behind it.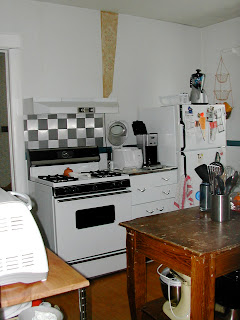
Within 5 minutes, I realized that an even uglier layer of wallpaper was beneath it, but I couldn’t stop myself from peeling the stuff off. So eventually, I exposed an entire kitchen full of fugly wallpaper. I think it’s vintage – circa 1930 perhaps?
Another night, we decided to take down the drop ceiling in the kitchen, cause I just HAD to know what was behind it. Turns out, drop ceilings are typically installed to cover something even more hideous than the actual drop ceiling itself. Here’s the treasure that lay hidden behind it. It’s the original plaster ceiling. And it looks like it might implode at any moment. At least we have that lovely light fixture to brighten the space.
I’d love to tell you that those pictures are a far cry from what our kitchen looks like now. But, the truth is – I took those pictures last week. There’s even my Valentine’s Day roses in the picture to prove it. This is the current state of my kitchen.
Well, that’s not entirely true. We changed the butler’s pantry…it’s not really there anymore
That’s where all the cabinets and the little counter used to be. We removed them and made a doorway in the wall that goes into the mudroom. Don’t worry, we saved all the original hardware from the cabinets. We’ll be putting in a new counter and new cabinets (and a new sink) back here.
In the meantime, I am without storage space since all the cabinets in the kitchen were in the pantry. Most of our dishes are in storage, except for these and what I can fit on top of our refrigerator.
I know, I know – it’s a mess. But, seriously, look at the rest of the kitchen. Is one nicely organized shelving unit going to make a difference? No, it’s not.
You might be wondering why we’re waiting so long to improve our god-awful kitchen, and I hate to say it, but I don’t have an answer for you. I don’t know what we were thinking. However, we now tell ourselves it’s so that by the time we get to the kitchen, we’ll have learned so much from fixing the less significant rooms in the house that our kitchen will come together perfectly. So, that’s what we’re going with. It was all part of the “master” remodeling plan.
All complaining aside, our kitchen may be ugly, but it’s still housed quite a few successful parties and cooking extravaganzas. The great thing about having parties in an ugly house is that you don’t care if your guests spill their wine or accidentally make a hole in the wall (okay, that’s never actually happened), because it’s all getting torn apart anyways. Our furniture is comprised of leftovers that other family members didn’t want, so I don’t mind if you use the coffee table as a dance floor. 
See? I really mean that. And playing beer pong in the kitchen…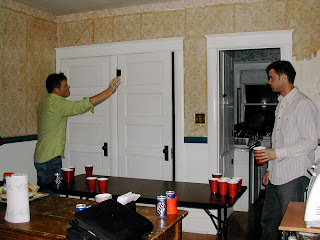
…is totally acceptable. All in all, while our house is still shockingly unattractive it will be the best place to get down and have a little fun. But once it’s all fixed up, I’ll only be hosting very proper afternoon tea parties.
