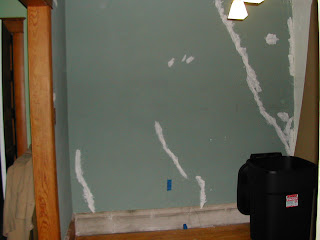The Making of a Half Bath
Well, we’ve drywalled our brains out and it’s starting to pay off. For the sake of our sanity, we decided to finish one room. That’s right – we have actually finished something! Here’s a review of the project…
Photo One: This is the before. We built our half bath in the corner of what was once the sitting room of our house. To the left is our dining room and on the other side of the wall is the butler’s pantry.
Photo Two: Here, we’ve ripped down the wall between the sitting room and pantry and built the frame for the new bathroom. This required us to close up the wall seperating the dining room and former sitting room (now half bath and mud room).
Photo Three: Insulation was installed as a sound barrier because there are just some noises no one wants to hear.
Photo Four: Drywall and mudding the half bath was quite an experience. The drywalling wasn’t too bad because it was a small space and went quickly. The mudding was a nightmare. So much so that we actually said the words, “Maybe we should hire someone to do this.” That’s huge for us. We don’t hire people (except for the plumber) because they’re just too expensive, and we’re doing this remodel on a VERY limited budget ($12,000). Anyways, the mudding will be its own post. For now I’ll just say that it was the closest I’ve come to breaking down in tears during this project and running for an oil can and a match. Anways, we found salvation in The Family Handyman website, yet again, and complete the job.
Photo Five: The mudding is done, the walls are primed and textured. The texture (which isn’t the tacky cottage cheese look, but rather a rustic, ‘walls of a villa’ look) was applied simply to hide the flaws in our drywalling and mudding job. And when you’re doing this for the first time, it’s inevitable that there will be flaws. Basically, the texture is the concealer that covers our home’s pimples. And though our home has a really bad case of acne, we’ve made sure no will ever notice.
Photo Six: And it’s almost done! We’ve since added a mirror to match the vanity and lights on either side of the mirror. I adore this room. Probably because it’s the only space in our entire house that’s finished. If I could, I would live in this room.
